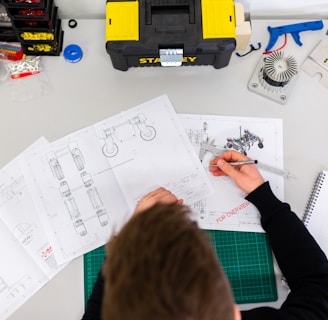Design Showcase
Explore our diverse drafting and design projects for inspiration.








Our Projects
Explore our diverse drafting and design project portfolio.


Residential Design
Custom home plans tailored to your specific needs.


Commercial Design
Innovative solutions for business space planning and design.




Renovation Plans
Transforming existing spaces with thoughtful design strategies.
Landscape Design
Enhancing outdoor spaces with creative landscaping solutions.
→
→
→
→


Design Your Dream Home
Expert drafting for residential and commercial projects.
500$




Custom Architectural Drafting Services
Professional designs tailored to your specific needs.
750$
Innovative Design Solutions Offered
Transforming ideas into detailed architectural plans.
300$






Comprehensive Planning Services Available
Helping you navigate the drafting and design process.
400$
Residential Design Expertise Provided
Creating functional and aesthetic living spaces for you.
600$
Commercial Design Services Offered
Drafting solutions for businesses and commercial properties.
800$
